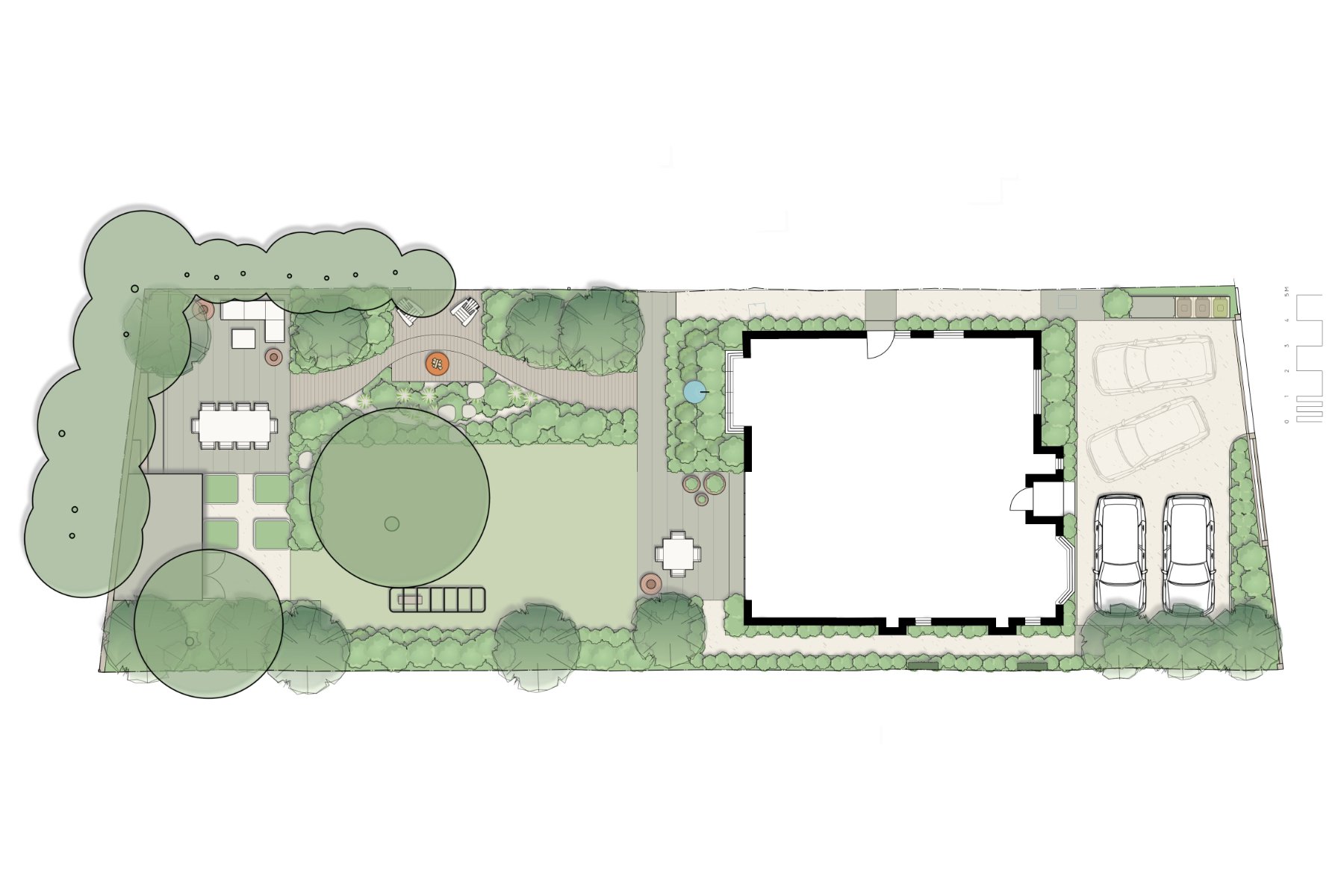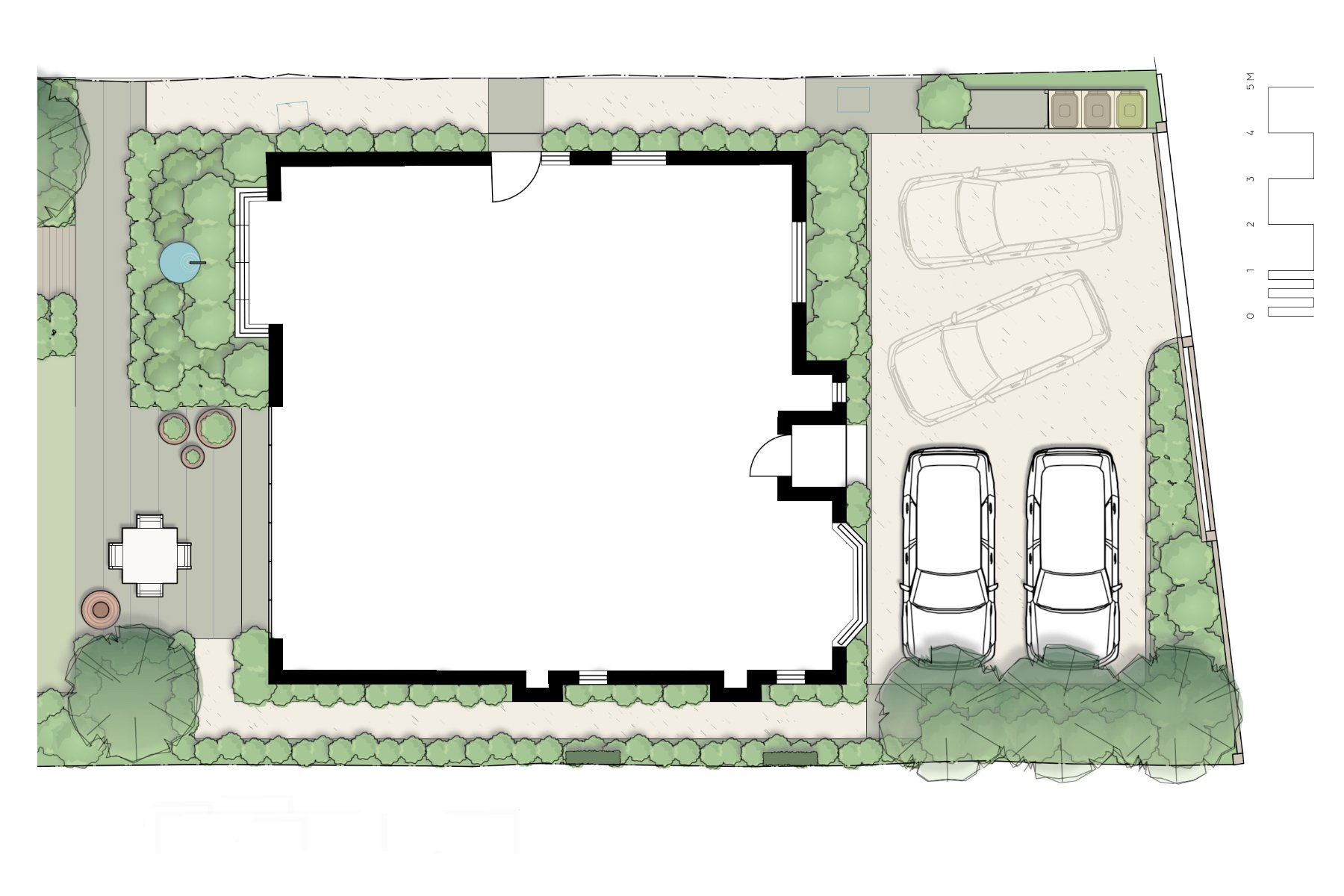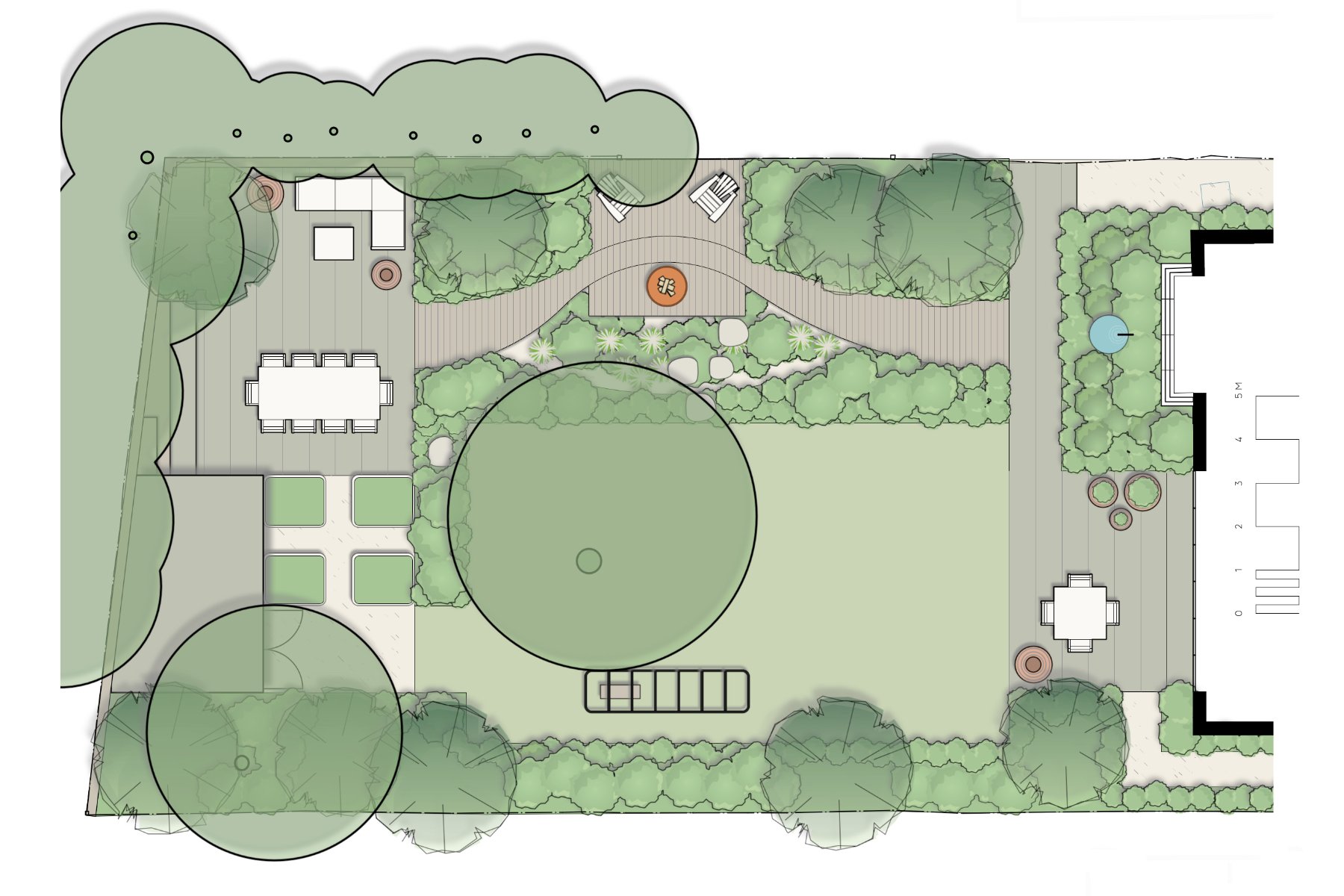Client: Professional family with young children.
Project: Front and rear garden design
Style: Modern and sustainable, using natural materials in earthy tones with textiles



The couple have a garden in a rural town that experiences winter flooding and renders the garden unusable. We have sensitively designed the rear garden so that we work with the water, having designed a swale to ameliorate the flooding by creating a flood attenuation zone in the garden and making it a feature. The boardwalk and deck are above the water so allowing access to the outdoor kitchen area to the rear.
A brick wall has been designed to create a secluded feel to the garden where they can enjoy the warmth of the wall and cook, dine and relax in a carefully curated space. The workshop will be built off the wall and can be used to hang the much loved bicycles.
The children are catered for with their own growing beds, a climbing frame and a large lawn for games, and the whole garden is there for exploration, with rock stepping stones encouraging further immersion into the planted borders.
Materials have been sourced from UK manufacturers and companies with ethical principles and we have ensured that we are working with the site specific issues and not against them, reducing excavation to a minimum and ensuring the soil is protected. Planting will be nectar rich, creating habitats and foraging and roosting opportunities for wildlife. Trees will be added to create much needed shade and seasonal interest.
The front garden has been designed to be simple but elegant, with structural planting and a new sliding gate. Even with the new extension, we can squeeze on 4 cars when they are entertaining friends. A bespoke bin and log store will be carefully located to the side.

