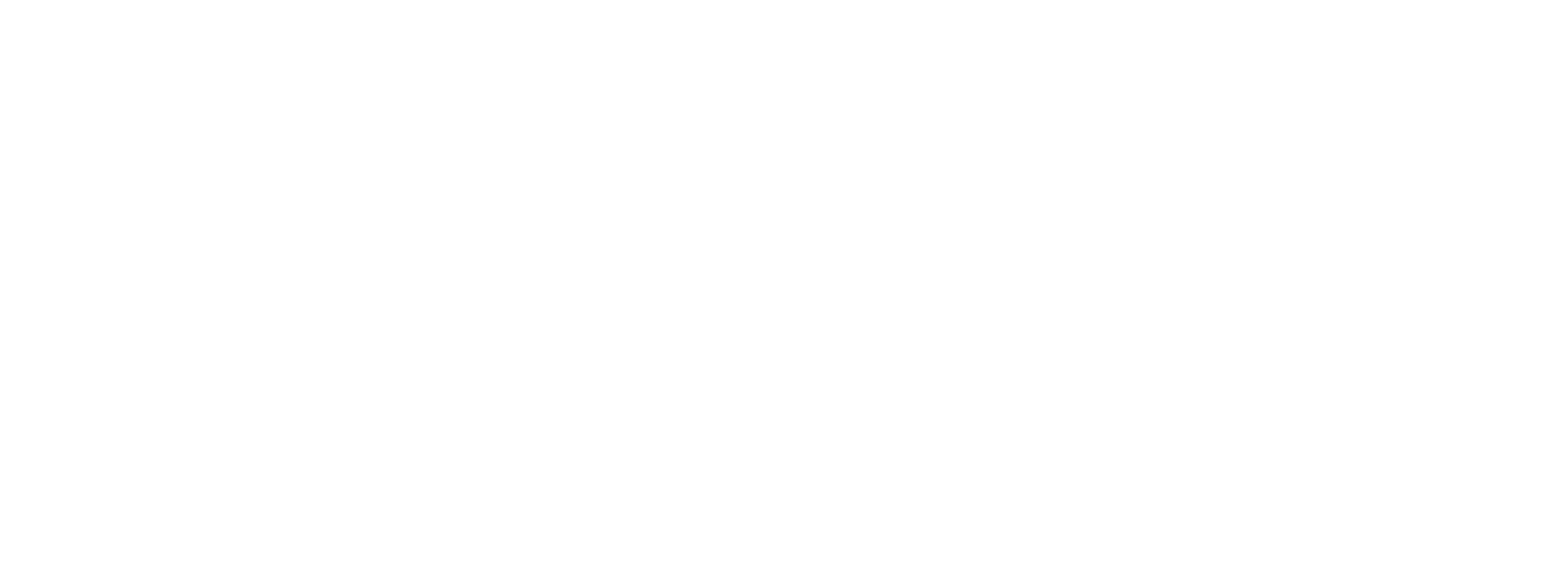Client: Stylish, Busy, Creative Professional
Project: Courtyard, poolside and rear garden design for this well sized rural property.
Style: Refined, sensitive, blending of old beautiful weathered with modern materials with beautiful bold planting borders.
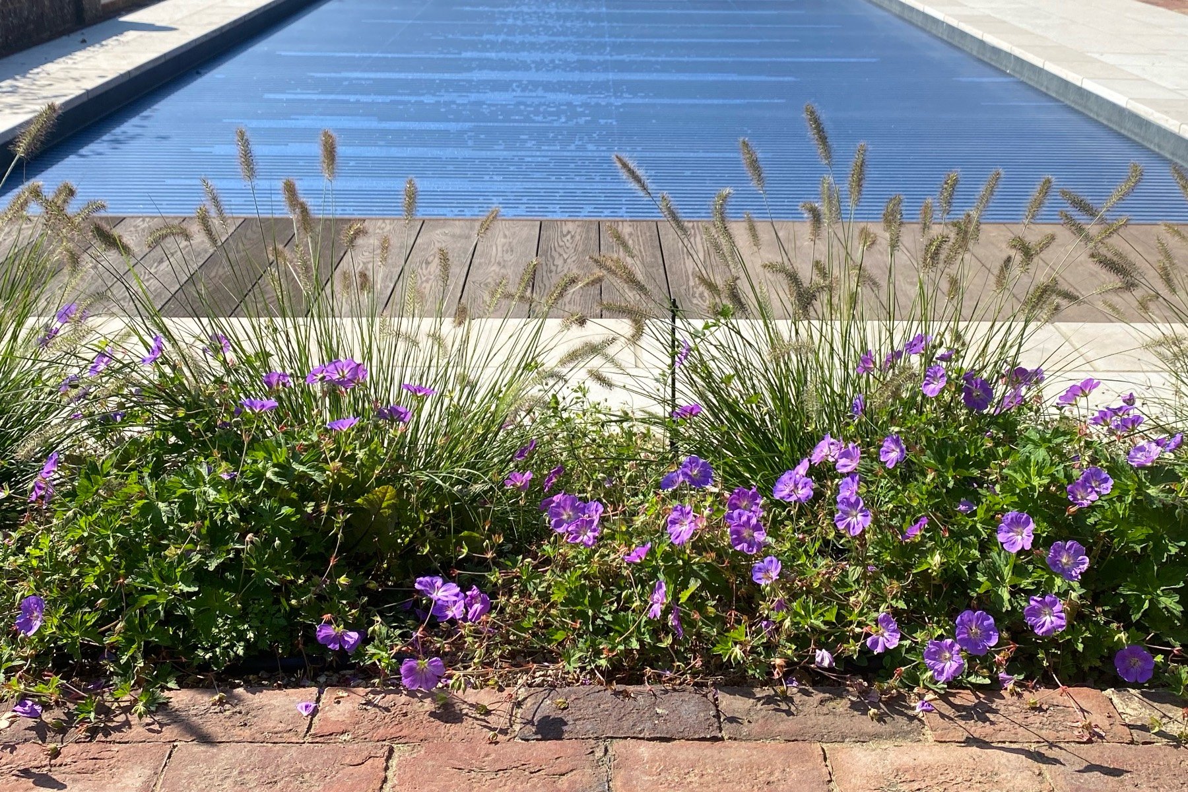
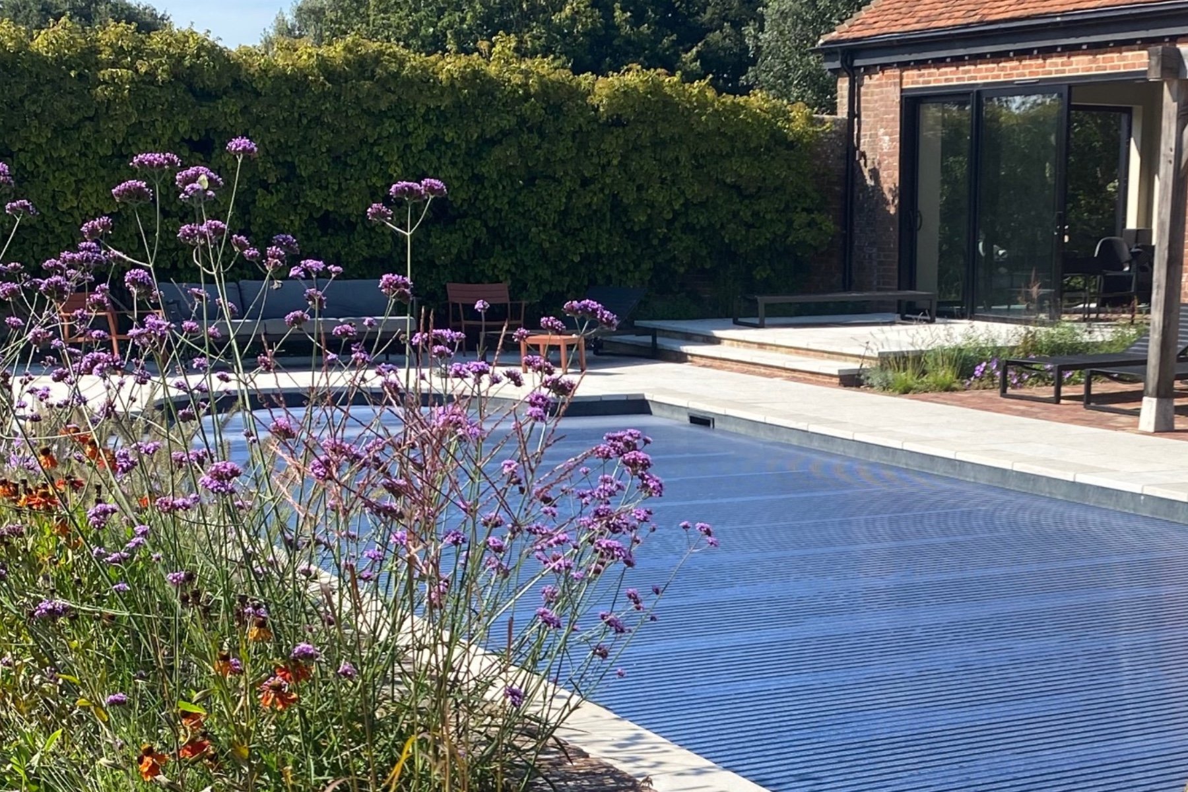
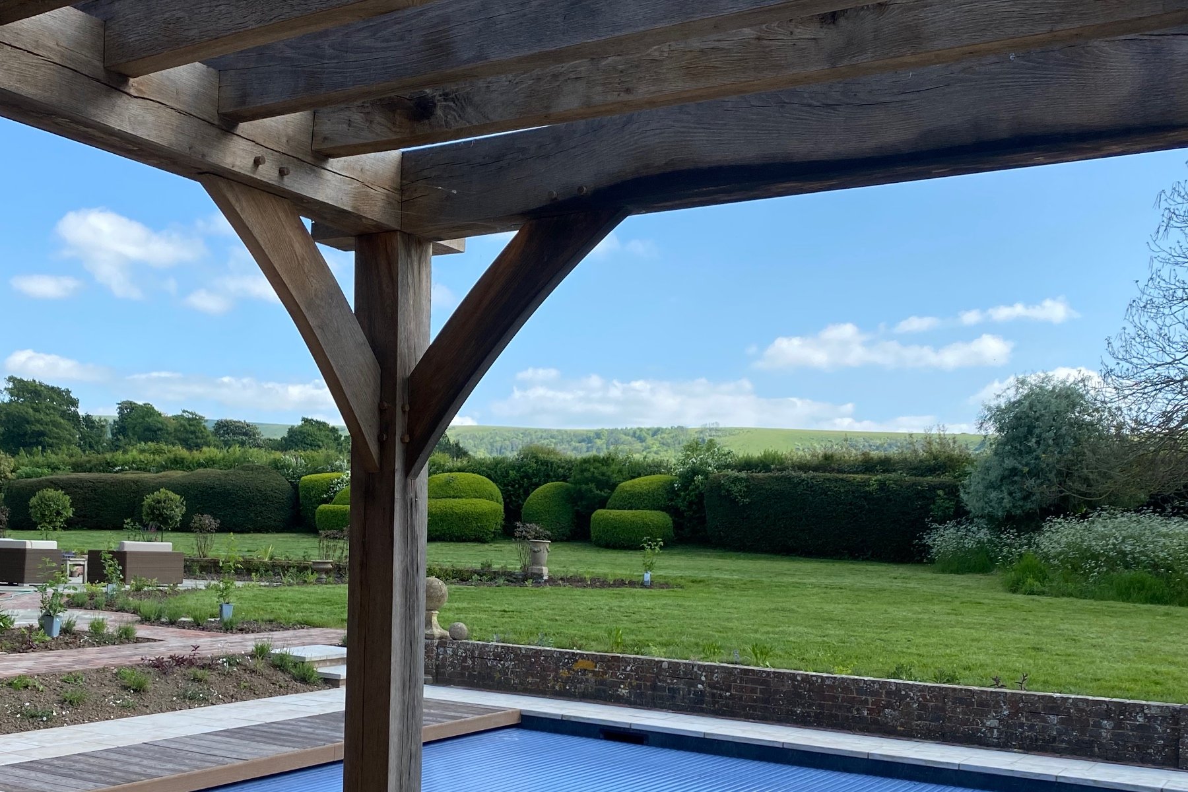
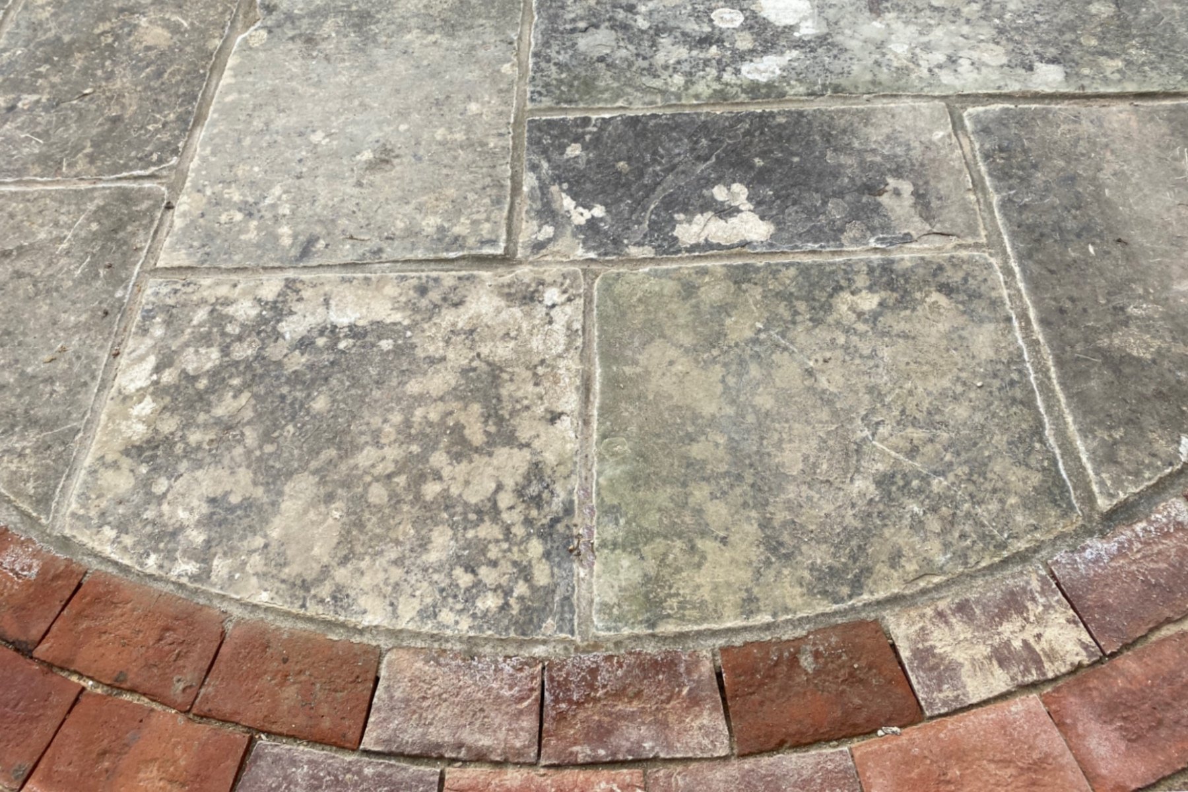
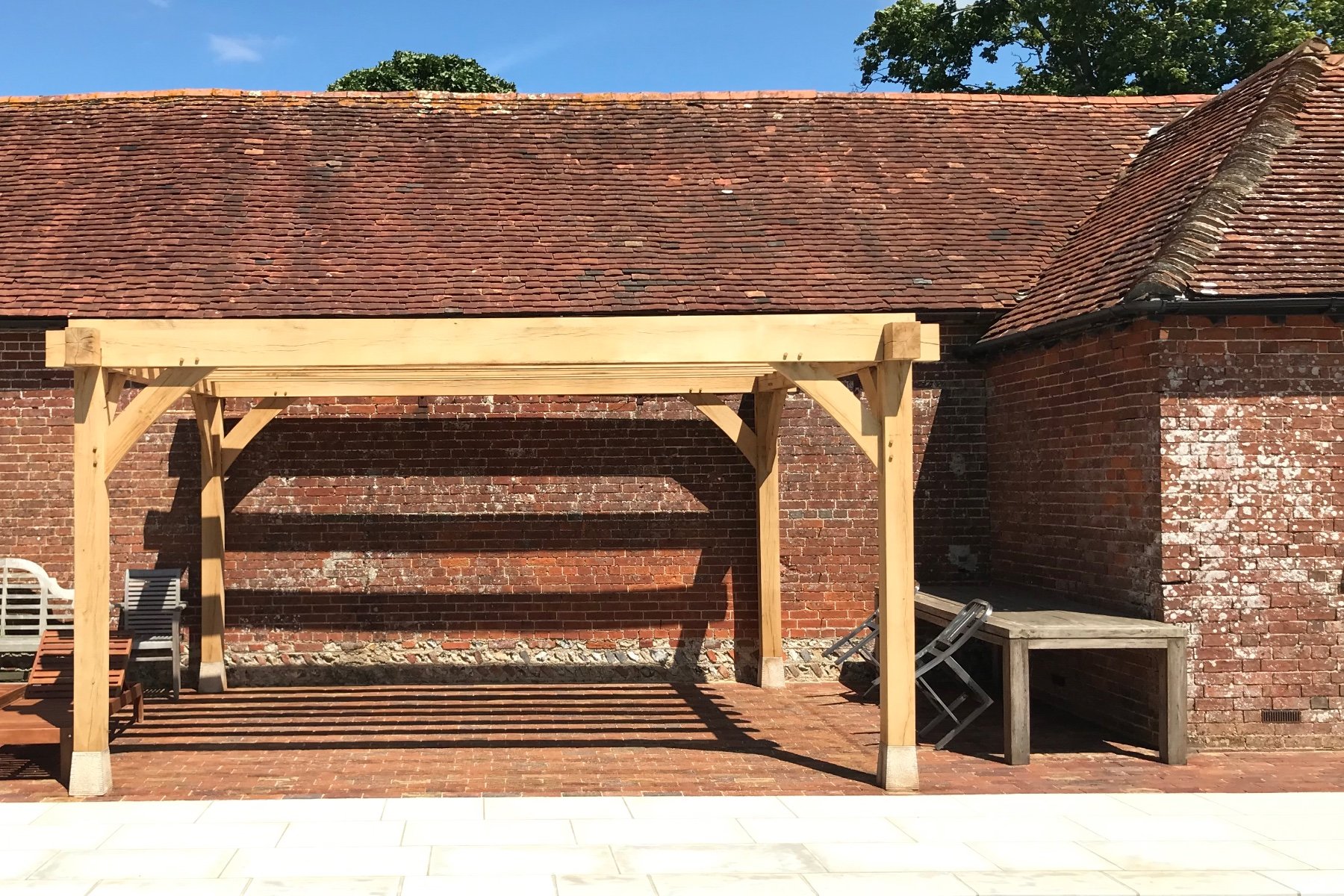
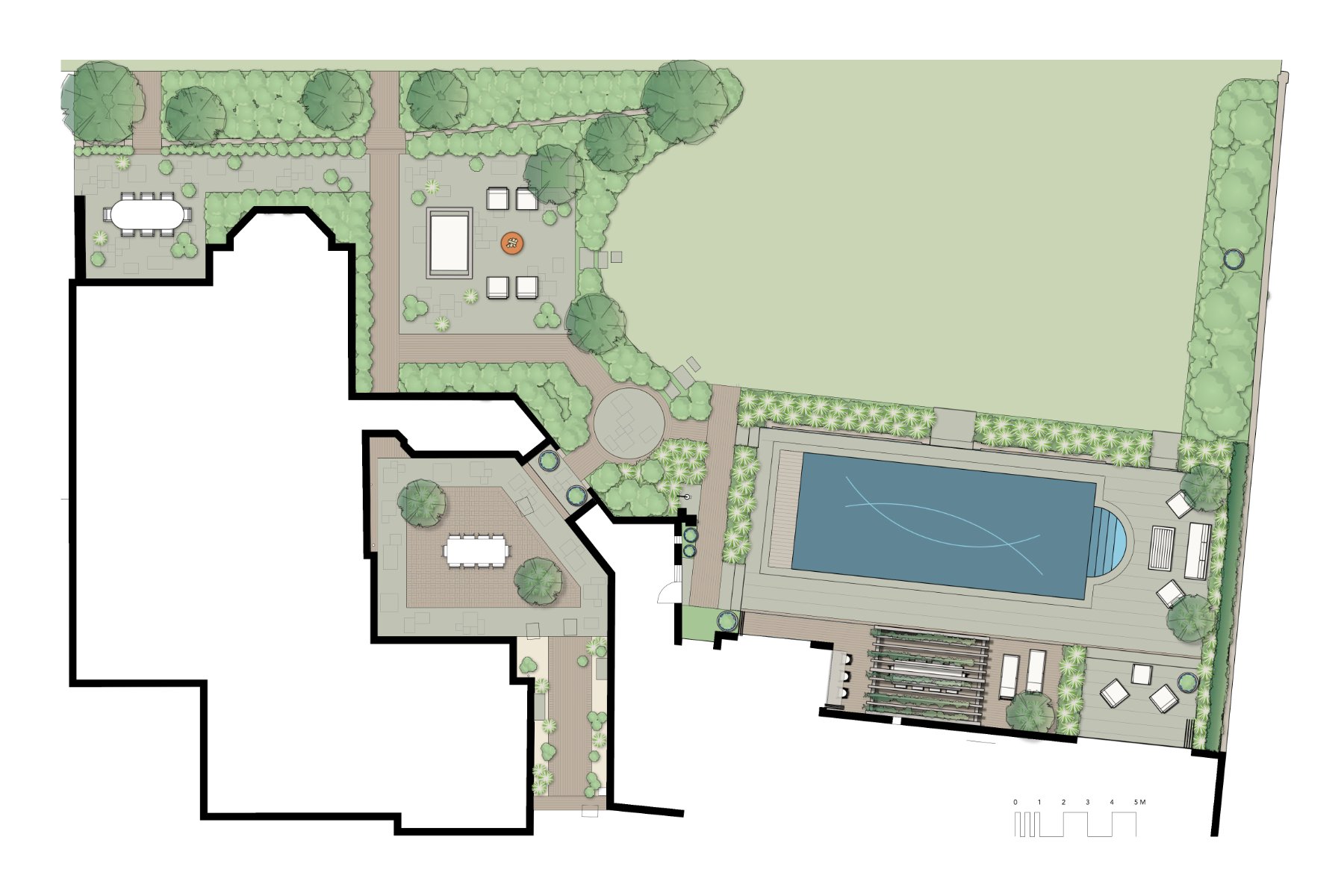
Our client had recently moved into a beautiful large rural property located within extensive grounds. The landscape needed to both emphasise and compliment the stunning archway of a central courtyard garden that leads out onto a huge garden in which this imposing property and it’s newly renovated out building sits. The existing landscape needed a full re-design. We were asked to develop:
a garden that fulfils the client’s busy weekend lifestyle, providing many entertaining spaces for friends and family, both shady and sunny, with play areas for all.
the poolside terraces to work with the newly developed outbuilding adjacent to it.
a space which worked with all angles of the houses so that all the areas of the garden worked as one.
Choice of materials were key to connecting the landscape to the house and newly developed adjoining outbuildings. The modern cut york stone of the poolside terrace marries stylishly with the beauty of the existing weathered york stone, all connected seamlessly by the rich tones of the rustic clay pavers, which compliments beautifully with the original house. Bold planting borders wrapped around the house and pathways and softened the edges of the lawn and garden beyond.
The pool terrace design has a large formal outdoor dining terrace sited beneath a timber framed arbour, and also provides for plenty of other seating opportunities, with an area for sofas and a coffee terrace. The outdoor shower with views of the South Downs is perfect after that morning swim.
We also developed a daybed terrace for our client to fully chill out on after a busy working day with a G&T. Combinations of circular and straight lines allow the routes and destinations work with the quirky angles of the house. Plenty of large bold planting beds work to connect the terrace to the wider rear lawn which will have areas of wild meadow to mirror the beauty of the landscape beyond.
This is Phase 1 of a much larger design that will include the development of a guest terrace, a sundowner terrace, a large lake and a kitchen garden.
We will update as plans develop for this wonderful project.
Built by Simon Scott Landscaping
