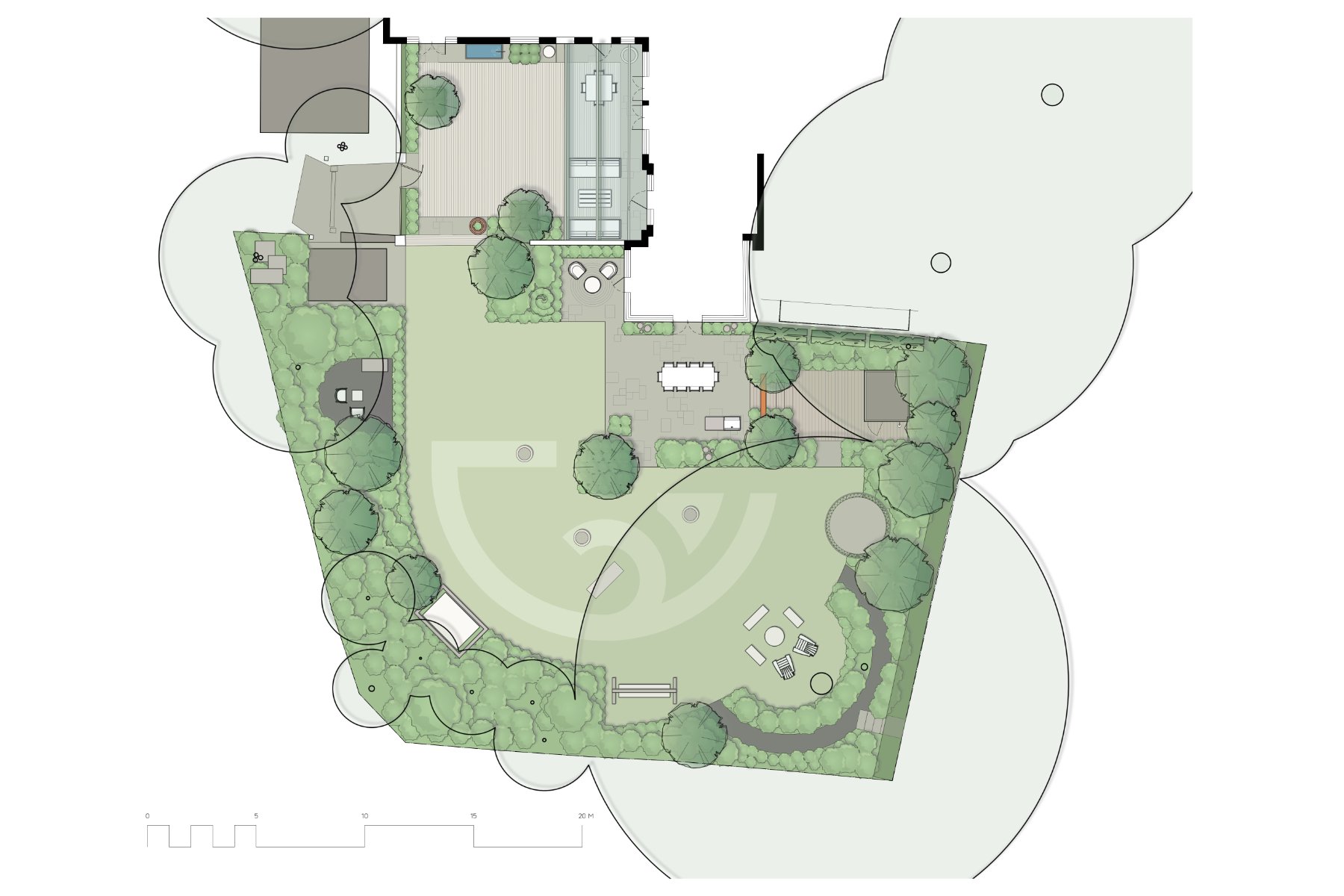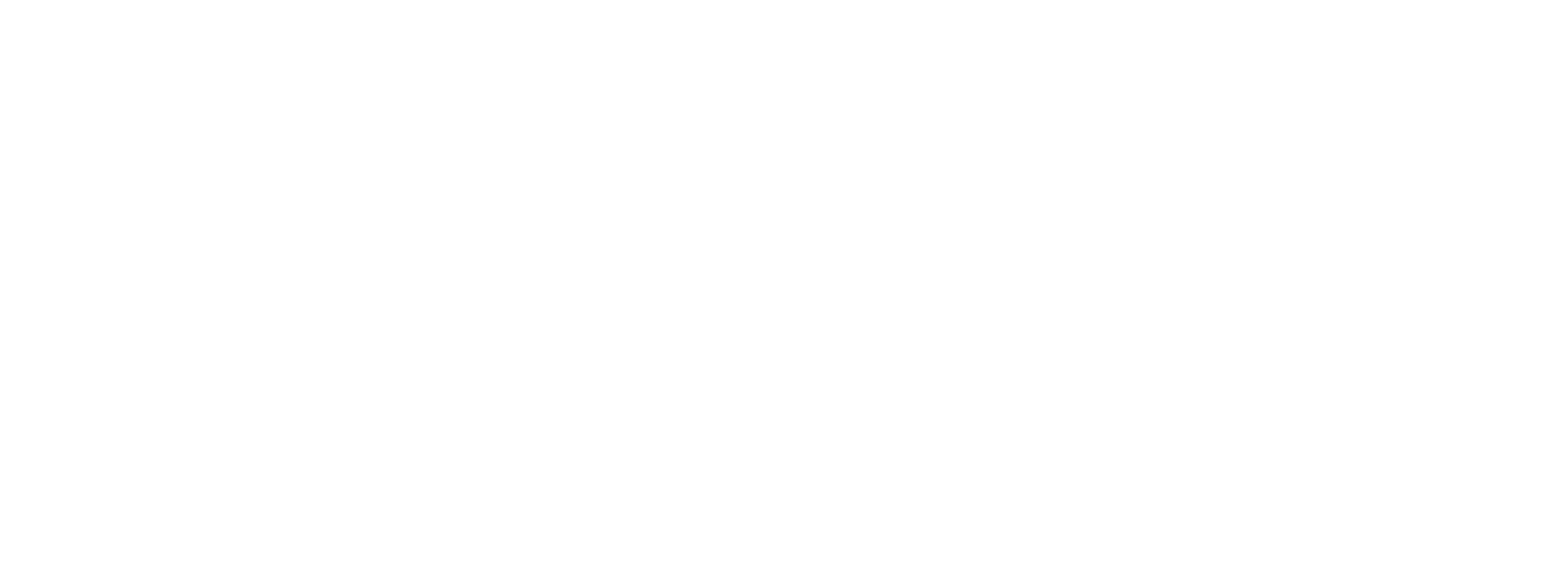Client: Young Family
Project: Garden Design for Family Life
Style: Modern, with an industrial twist

Our clients had lived in their large rural village property for a few years and had recently extended their space with a large conservatory. It was now time to focus on their significant outside space so that it worked well with the new renovations. Their brief was for us to develop:
the central courtyard stable and create a beautiful space in which they could spend quality time as a family and make more use of this beautiful feature adjacent to the house.
a terrace for the new conservatory.
screening of neighbours garden studio.
a sauna garden.
defined spaces for yoga and pilates and play.
the existing landscape through sensitive edits to create areas to pause, meditate and come together as a family.
In keeping with the history of the courtyard we specified some beautiful old cobble pavers as a nod to its original purpose. We created defined areas to eat and relax in under cover. A couple of stunning feature trees and a vintage water feature will create a carefully considered, modern outdoor room located just next to the house with stimulation for the senses and a visual delight inside and out.
The new conservatory needed a terrace for entertaining and lounging and we designed in a large terrace with a simple but sufficient outdoor kitchen. We screened the neighbour’s garden studio with evergreen pleached trees and tucked the sauna into this secluded area. The lawn is for play and pilates, with textures incorporated using long grass areas with paths mown through in a creative way.
We sensitively edited the existing garden and included many peaceful areas for restful meditation, areas to pause as well as come together as a family around an evening fireside retreat. We created curved paths to walk on and play around in, a mud kitchen and a trampoline area were also designed along with a day bed and swing seat to allow a lot of family oriented activities.

