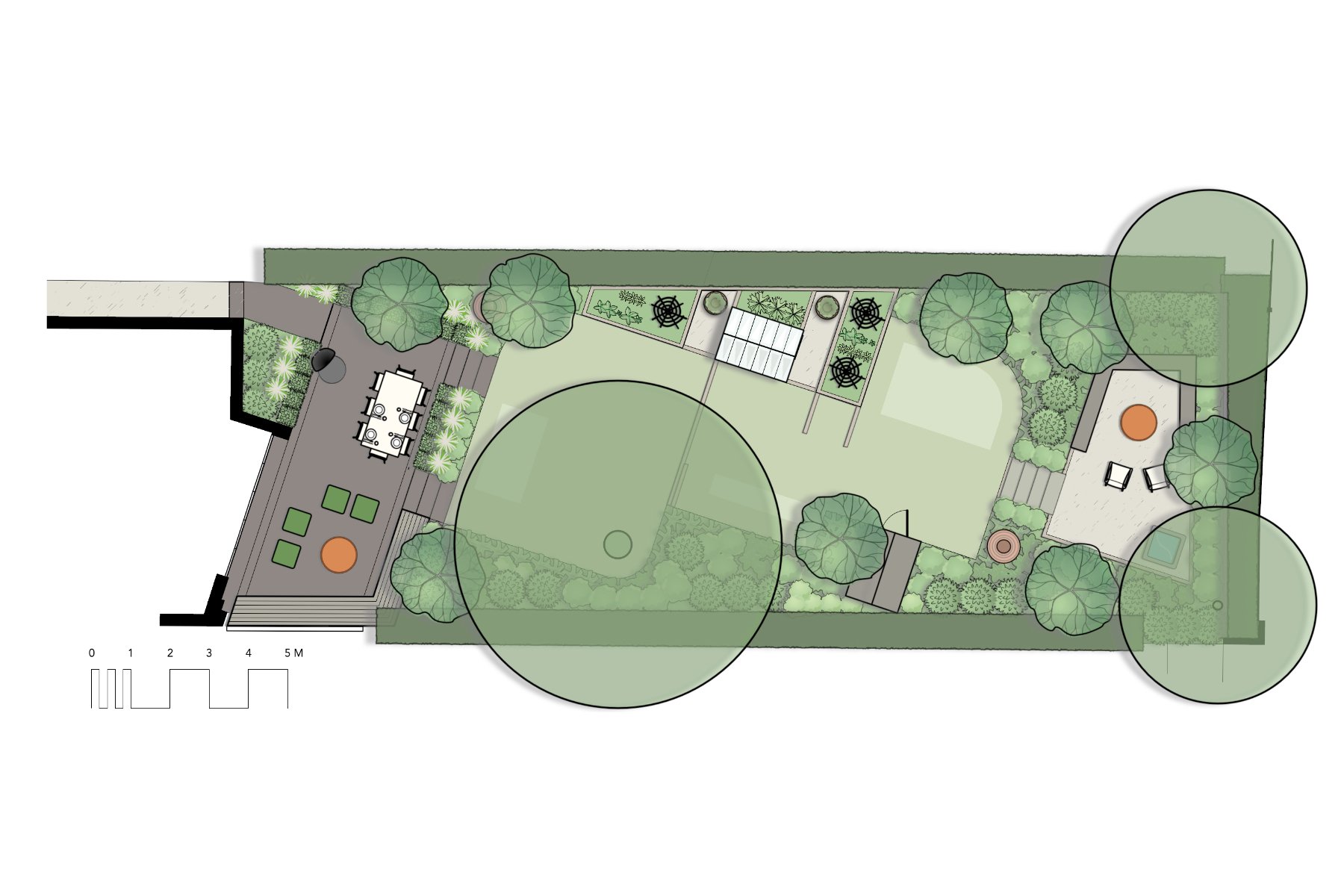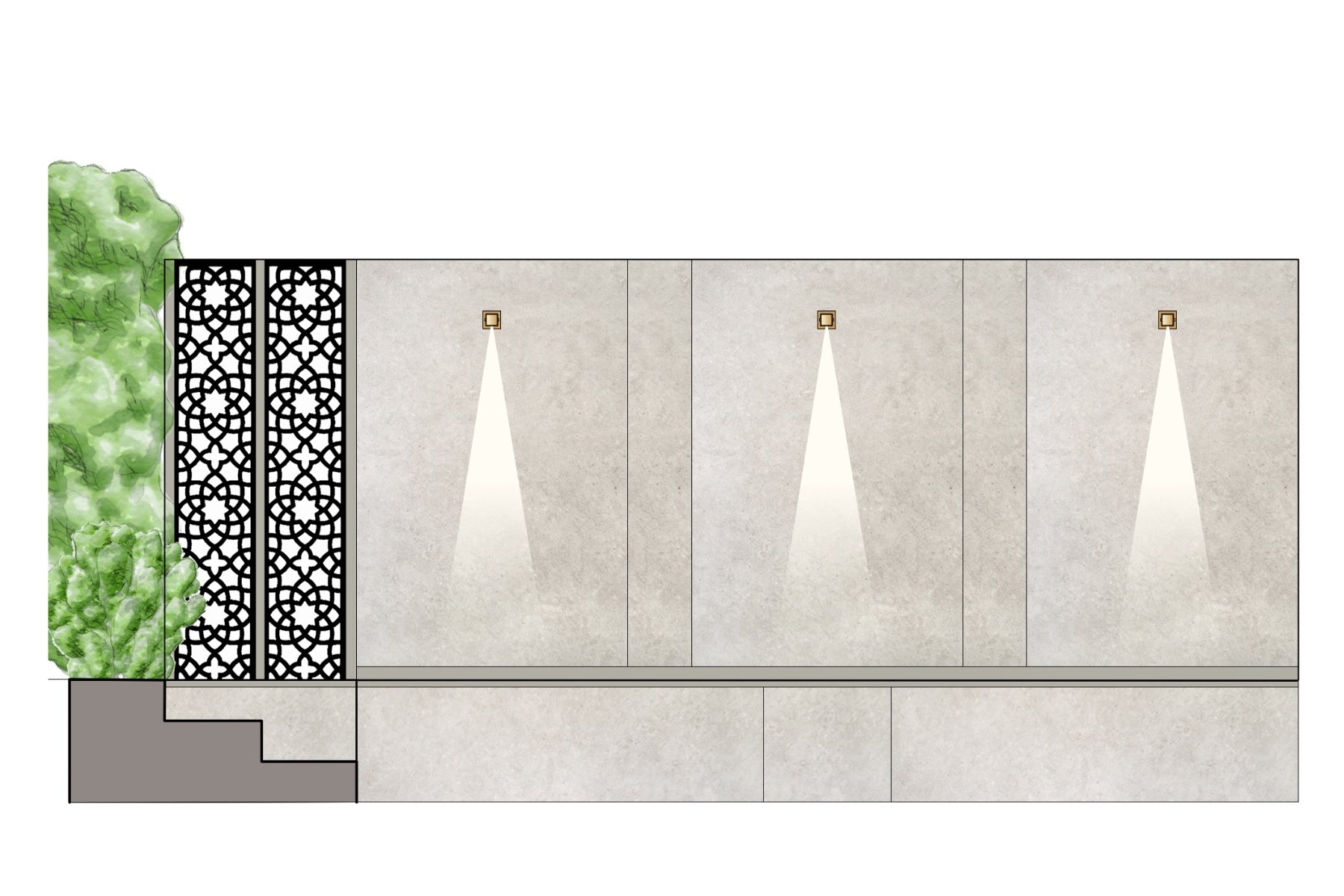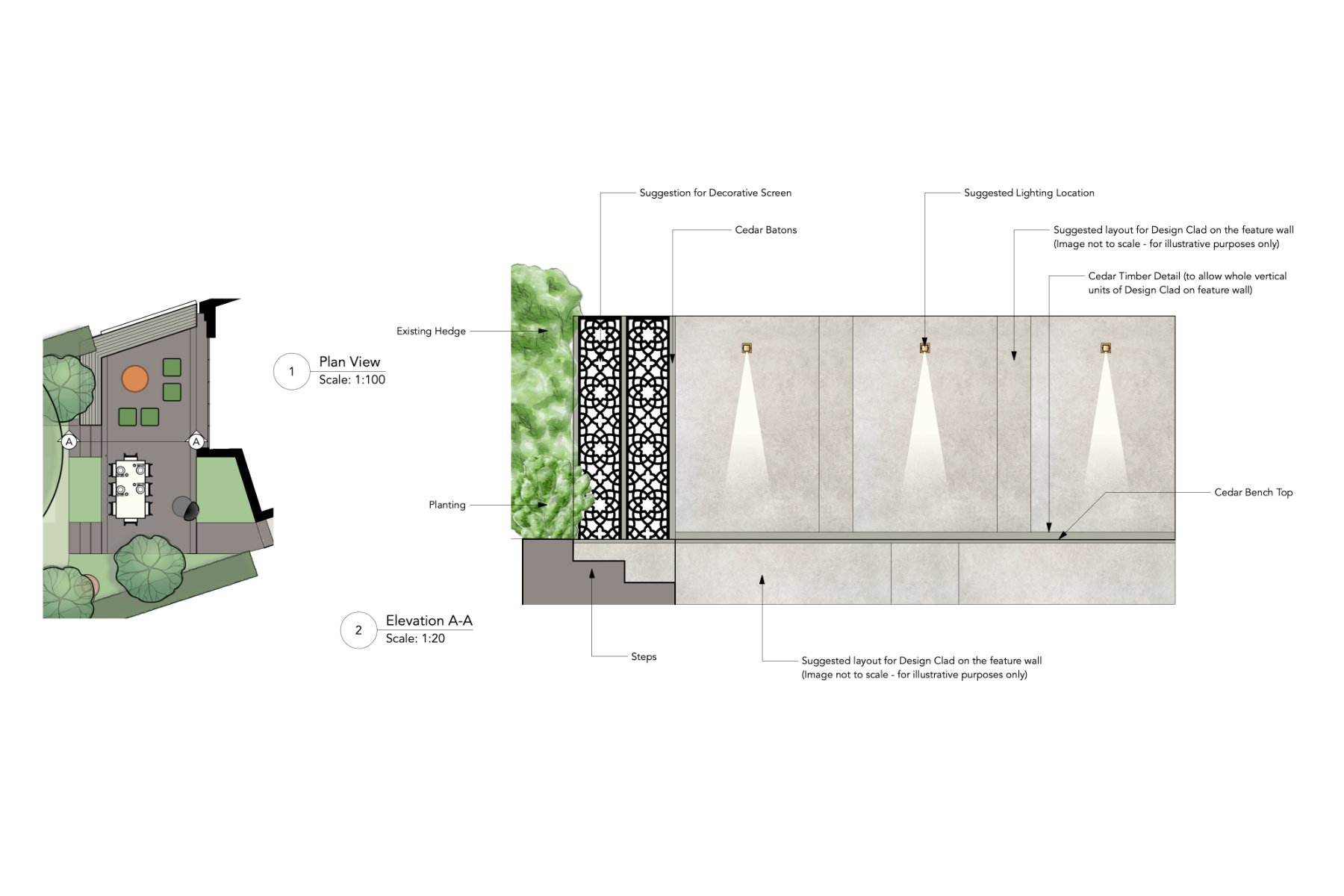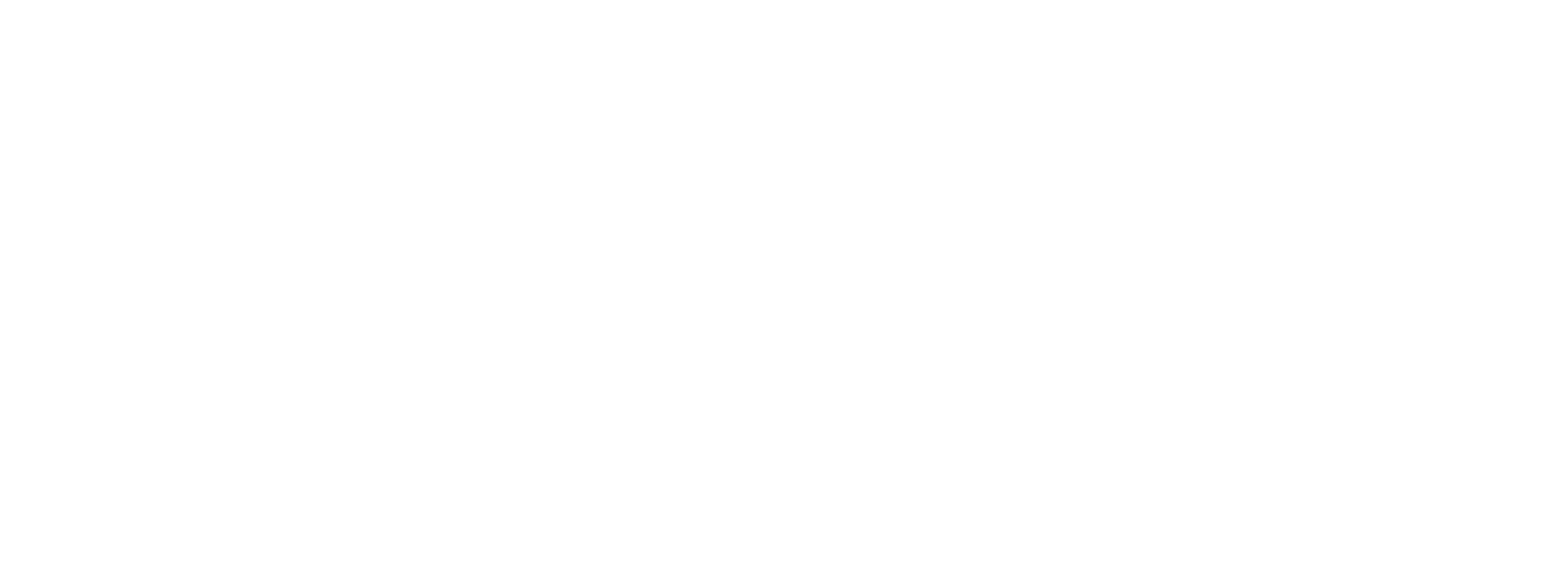Client: Lewes Town House Garden Design.
Project: Architect Designed Extension and Garden Design.
Style: Contemporary with Marrakech styling.



Our clients had recently completed an architect designed extension to their Lewes town house, marrying a quirky angle to the Victorian Townhouse. A very social family, our brief was to:
create a wonderful entertaining terrace to work seamlessly with their modern extension, to look beautiful and to be enjoyed from both inside looking out and directly outside the large extension doors.
include a quiet space to escape to at the end of long busy days and for teenage hang outs.
include a flat lawn space for games, such as football kick about.
include a growing space, a greenhouse and room for a small garden shed.
We used the angle of the extension as the key line through the design. The entertaining terrace was designed with styling inspiration from a very favourite garden of the clients in Marrakesh, using beautiful clay pavers and decorative screens with simple but effective lighting. Bold, simple swathes of planting of grasses, perennials and evergreen structure work beautifully in this space.
The secluded space at the end of the garden became the retreat space for adults and teenagers alike, with space for fireside seating on cosy evenings. A perfect escape from the hubbab of daily life and a space to look back on the bold and beautiful clients extended space.
The connecting sloping journey between the two spaces also had to work hard accommodating enough room for a trampoline, garden camp outs, as well as football kick abouts. A small kitchen growing garden was located with sunlight and growing conditions in mind with a greenhouse extending the potential of growing. There was still room for a small garden shed.
This garden is being built in stages and we will update as the project progresses.

