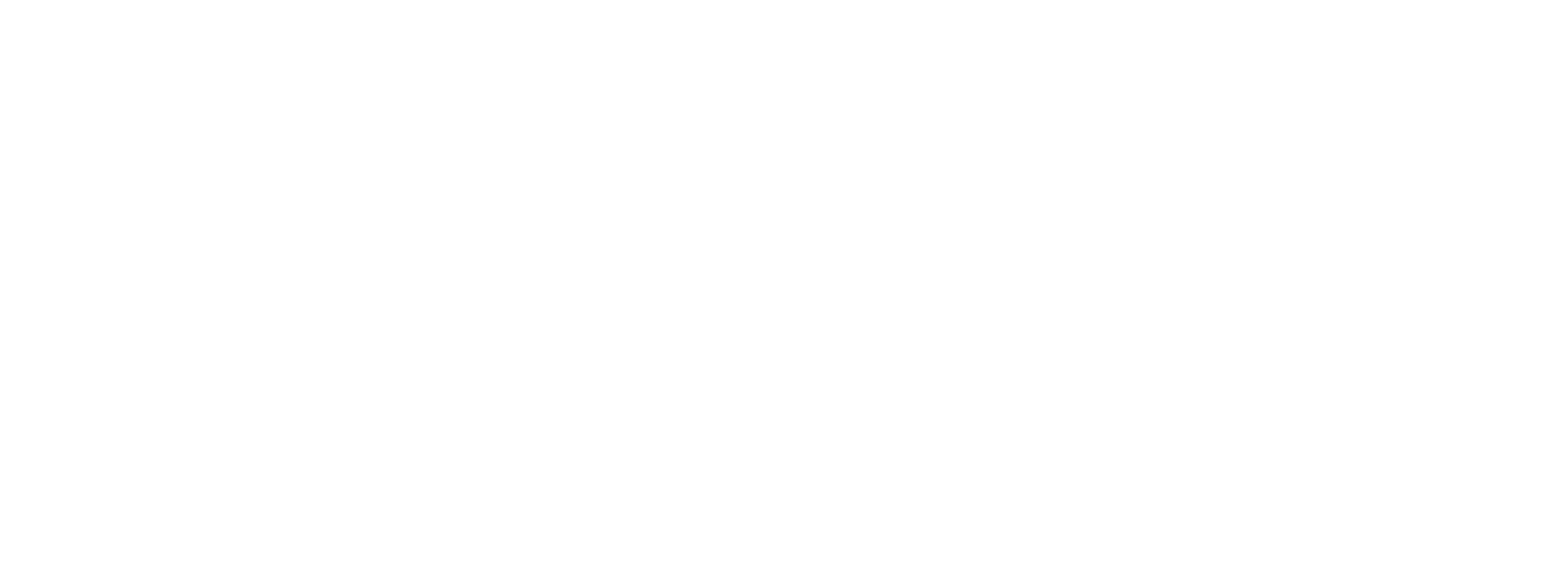The Site Analysis
To design a garden, three things are required
1) A client brief,
2) A survey,
3) A site analysis
Without any one of these, a good design cannot be achieved.
The following Blogs focus on these three steps of information gathering that is necessary before we even begin to design a garden, and what each means. They will discuss how it benefits you - the client - and why you should invest in each before progressing on to having a garden designed.
The Three Steps of Information Gathering Required Before Designing a Garden
The third Blog in this series is about the Site Analysis
The Site Analysis
Site analysis is a really important part of the information gathering process before we start designing. Designing gardens is not a case of imposing a design onto the space, but instead developing a sensitive design solution for the specific site conditions. The site analysis is essentially an exercise to collect clues in order to inform the design process.
Using the client brief, and the survey, we go to the garden and analyze the character of the site. We identify what the issues and positive features are on site - for example.
· Identifying views to screen, views to open up and enhance
Noting things like a stunning view, yet the client's current seating faces away from it suggests there is more to uncover - here this was sited to catch the very last of the evening sun.
· Locating planting areas for foundation planting on buildings, screen planting for areas in the garden, privacy planting, focal planting, seasonal borders etc.
· Best place to site any steps or retaining walls.
· Which trees could be made into key features or focal points, which require removal or arb work.
This tree is asking to be a main focal feature of a route into this would-be garden, drawing the visitor into the space.
· The natural flow through the space, and the broad areas to be made into seating terraces, location for water, quiet benches with key views etc.
· Areas best suited for garden utility.
We also investigate the quality and safety of existing features, checking whether any boundary enhancement is required – new fences, repairing walls, plugging gaps in hedges. Are retaining walls secure, do any edging need replacing, has a water feature got a leak? We also need to look at access as this impacts on the ease of the build process.
These notes are sketched onto the survey.
Access to this rear garden is narrow and needs to be noted. Specialist mini diggers are available, but is this even too tight for them?
We also ask you questions about the site to gather information on the site specific conditions. This may include understanding where wind tunnels are, frost pockets, water pooling etc. All this information helps guide the design process.
Understing how you currently use the site is important. Much of this information we gathered at the client brief stage, but we may well use this opportunity to probe further, and take clues from the site, for example, a location on a bench, or a table and chairs may indicate sun, or even shade - so at what time of day is this?
Noting this oak pergola detail was important in this design as a new pergola of the same construction was to be located in another part of the garden.
Looking and noting other hardscape materials and construction styles of pre-existing landscape objects is also key as can influence the design - if the client wishes to retain these features of course! Sometimes they dislike these, so noting this is just as important to ensure they don't make their way back into the design! if we can, we try to incorporate a bit of the previous garden's history into the new design. Unless of course you despise it!
The view from rooms are hugely important and the largest picture frame in the house. They need treating carefully to design a well proportioned image for this seasonally varying canvas.
We also take lots of photos. The views from specific locations are really important to ensure we have a clear overall picture of the garden. It is also important to gather photographic evidence of details – key features, problem areas, drain details, edging of landscaping, plants the client wishes to keep – essentially any detail that may impact the design. A photo tells a thousand words, so it is important to get a good coverage of the garden and it's existing features.
Discovered Views - perfect for a secret seating area away from the house
Once we have completed our research of the garden, we can start designing, based on the client brief, the site survey, and this site analysis.
To find out more about the design process and to discuss your project, please get in touch.







